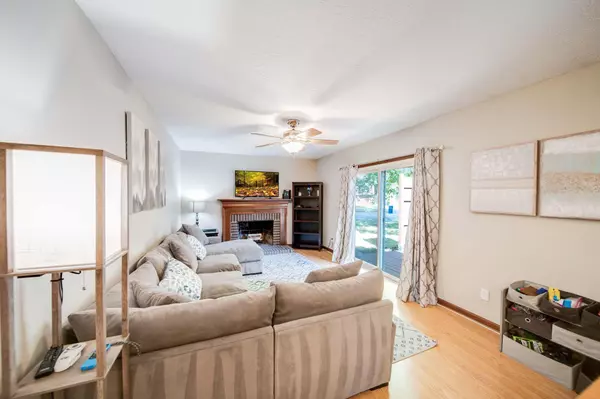$350,000
$349,900
For more information regarding the value of a property, please contact us for a free consultation.
3304 Riverside Green Drive Dublin, OH 43017
3 Beds
1.5 Baths
1,468 SqFt
Key Details
Sold Price $350,000
Property Type Single Family Home
Sub Type Single Family Freestanding
Listing Status Sold
Purchase Type For Sale
Square Footage 1,468 sqft
Price per Sqft $238
Subdivision Riverside Green
MLS Listing ID 224033435
Sold Date 11/11/24
Style 2 Story
Bedrooms 3
Full Baths 1
HOA Y/N No
Originating Board Columbus and Central Ohio Regional MLS
Year Built 1980
Annual Tax Amount $6,094
Lot Size 10,454 Sqft
Lot Dimensions 0.24
Property Description
Open Sunday 2-4p! Welcome to this beautifully maintained 3-bedroom, 1.5-bath home in the Riverside Green neighborhood! Located in the highly-rated Dublin School District with the benefit of Columbus taxes, this home sits on a large, corner lot in a prime location. Step inside to discover comfortable living spaces, including an eat-in kitchen with abundant cabinetry and updated appliances, a formal dining area, and two living spaces - a cozy family room featuring a fireplace, perfect for relaxation. Outside, the large deck offers a private space for outdoor enjoyment, while the nearby park at the end of the block adds even more appeal. This home's unbeatable location is less than 5 minutes from Bridge Park, with easy access to restaurants, shops, and entertainment. A move-in ready gem!
Location
State OH
County Franklin
Community Riverside Green
Area 0.24
Rooms
Basement Crawl, Partial
Dining Room Yes
Interior
Interior Features Dishwasher, Electric Dryer Hookup, Electric Range, Electric Water Heater, Gas Dryer Hookup, Microwave, Refrigerator, Security System
Heating Forced Air
Cooling Central
Fireplaces Type One, Log Woodburning
Equipment Yes
Fireplace Yes
Exterior
Exterior Feature Deck
Garage Attached Garage
Garage Spaces 2.0
Garage Description 2.0
Total Parking Spaces 2
Garage Yes
Building
Architectural Style 2 Story
Others
Tax ID 590-172614
Acceptable Financing VA, FHA, Conventional
Listing Terms VA, FHA, Conventional
Read Less
Want to know what your home might be worth? Contact us for a FREE valuation!

Our team is ready to help you sell your home for the highest possible price ASAP

GET MORE INFORMATION





